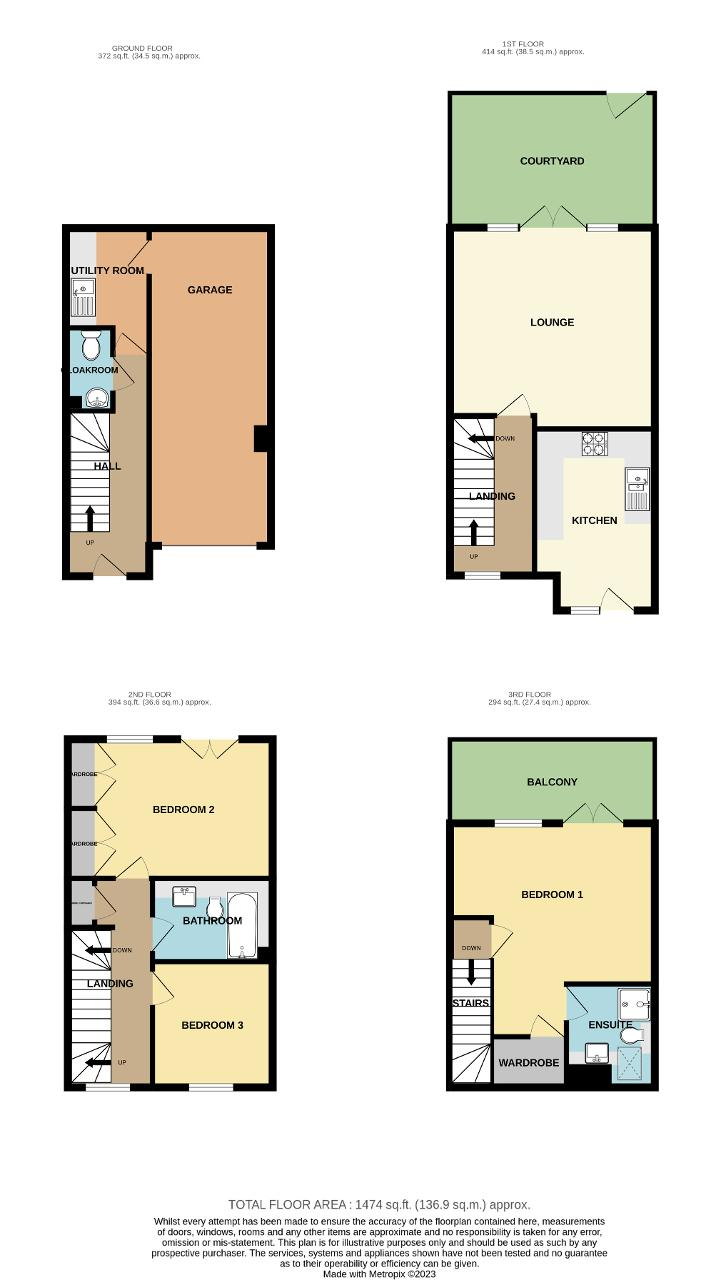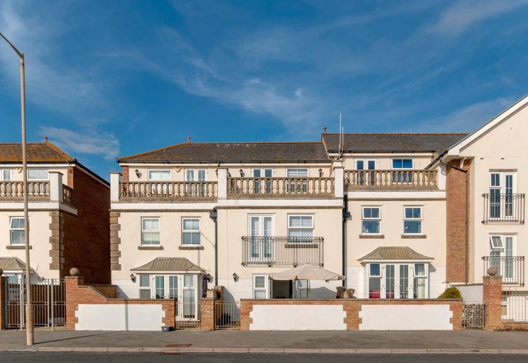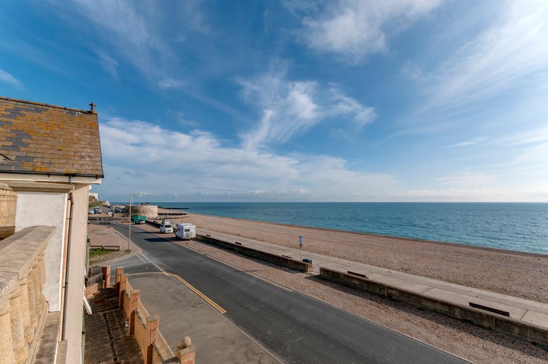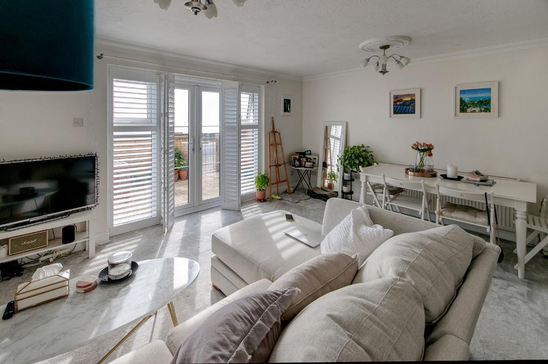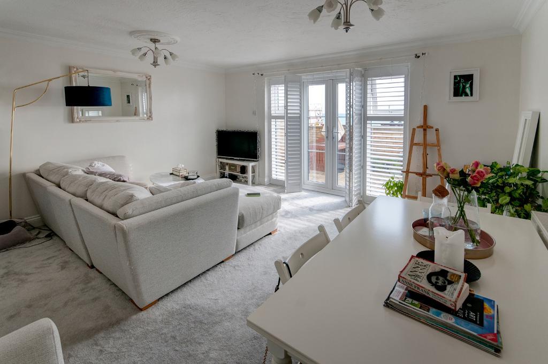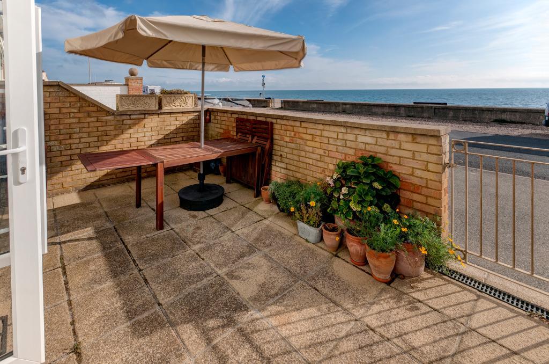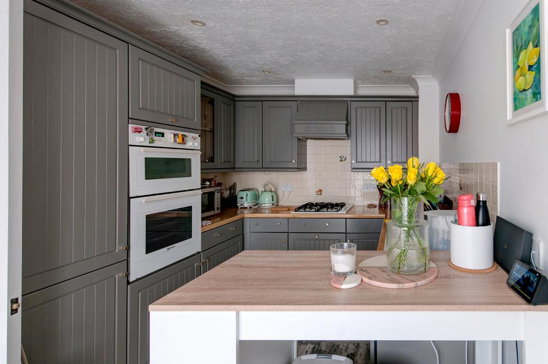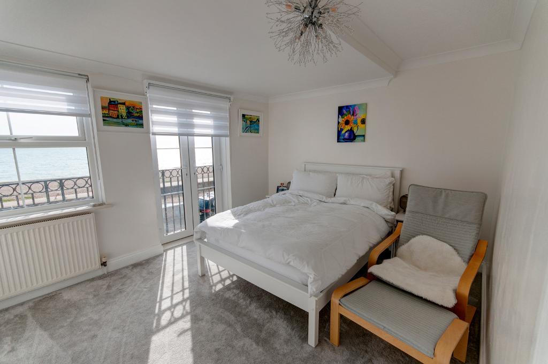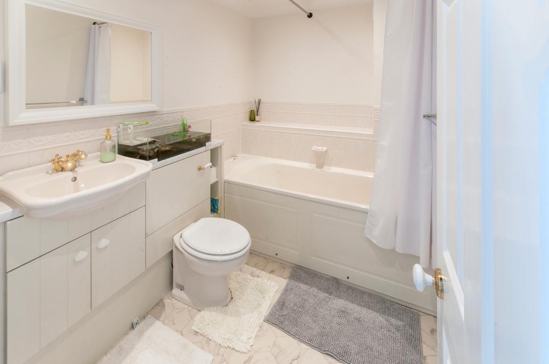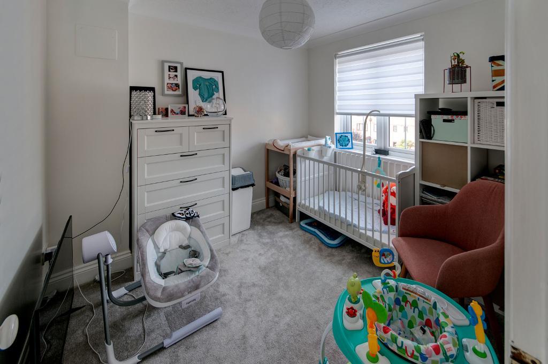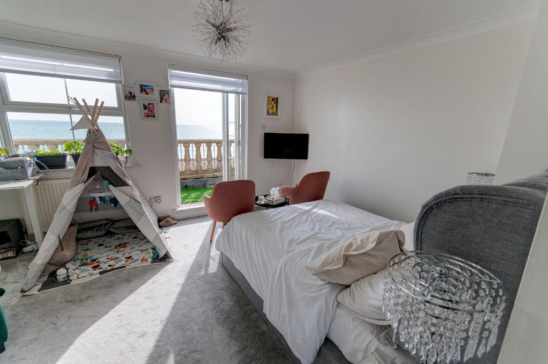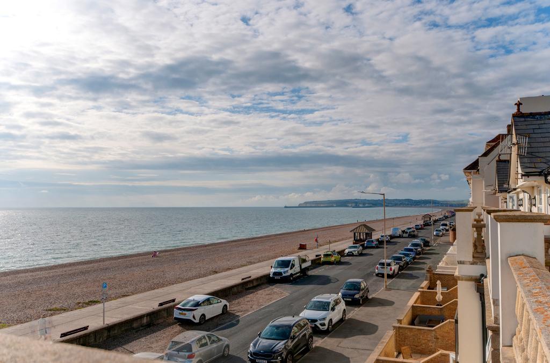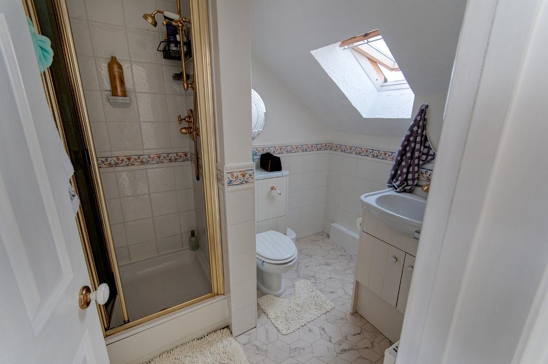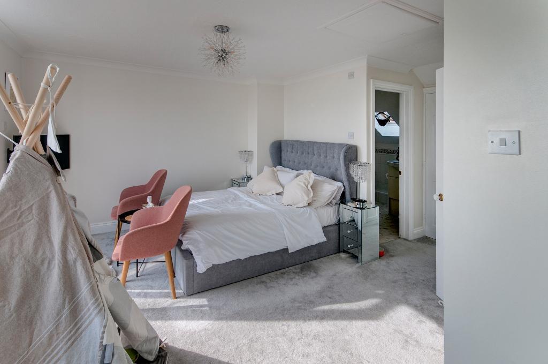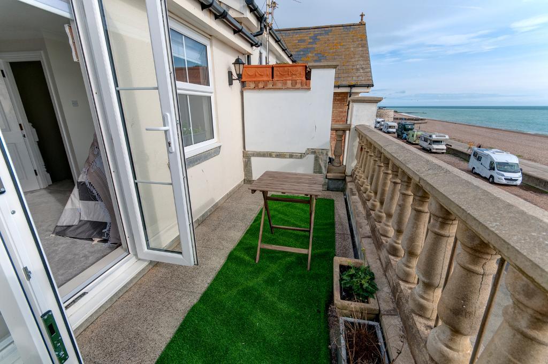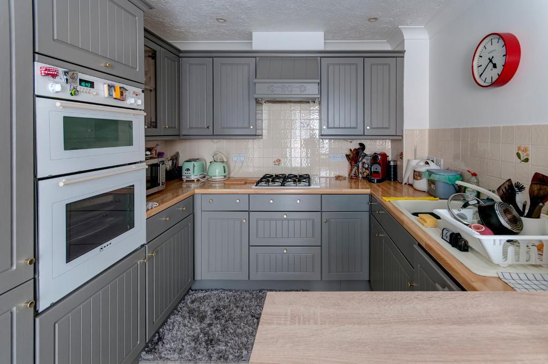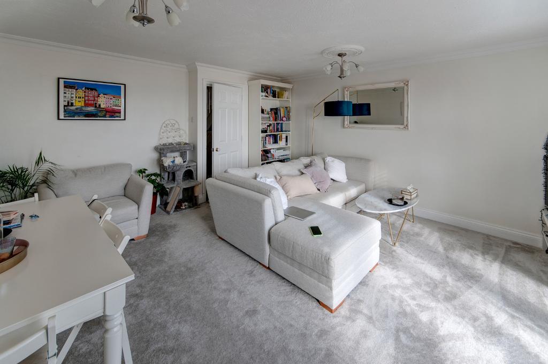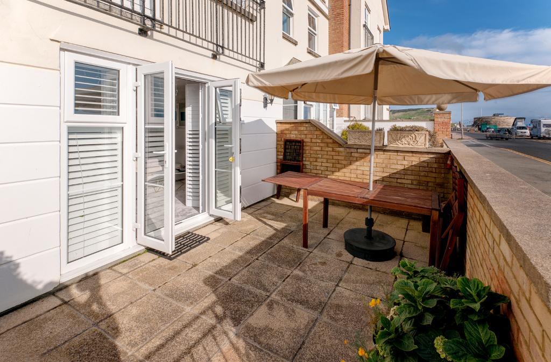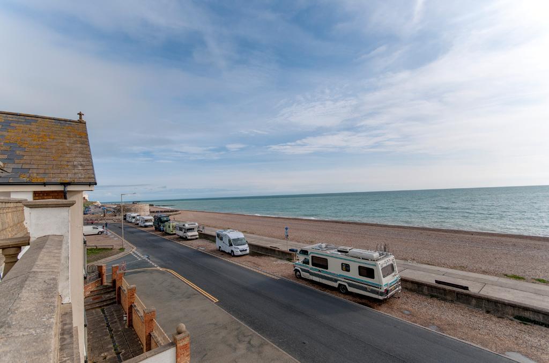3 Bedroom House for Sale in Seaford, BN25 1JT
Martello Mews, Martello Road, Seaford, East Sussex, BN25 1JT
Key Features
- Mid terrace town house
- Three bedrooms
- Master bedroom with en-suite & balcony
- Good decorative order
- Direct sea views
- Garage
- Utility room
- Four storeys
Property Summary
A three bedroom house located on Seaford seafront with direct views out to sea. The house is in good decorative order throughout and benefits from a garage, utility room, master bedroom with en-suite and balcony, two further bedrooms and bathroom, kitchen and lounge with direct access to the rear courtyard garden. This property has a larger balcony than the adjoining properties with panoramic sea views.
Property Location
Council tax band: E
Ground Floor
Hall
Stairs to the first floor.
Cloakroom
Fitted with a matching wash basin and WC.
Utility Room
about 7'5 excluding door recess x 6'2 (2.3m x 1.9m) Fitted with a matching range of cupboards and worktop above. Inset sink and drainer. Space and plumbing for washing machine.
Garage
about 23'8 x 8'4 (7.2m x 2.5m) Up and over garage door. Power and lighting.
First Floor
Landing
Stairs to the second floor.
Lounge/Dining Room
about 15'4 x 15'0 (4.7m x 4.6m) French doors open to the patio garden. Plantation shutters.
Kitchen
about 13'6 x 8'8 (4.1m x 2.6m) Fitted with a range of matching units and comprising wall cupboards and worktop with cupboards and drawers below. Inset gas hob with extractor hood above. Eye level electric double oven. Inset one and a half bowl sink and drainer. Integrated fridge freezer. Integrated dishwasher. Window and door opens to a Juliet balcony.
Second Floor
Landing
Stairs to the top floor. Airing cupboard.
Bedroom Two
about 13'0 x 10'4 (4.0m x 3.1m) French doors open to a Juliet balcony. Direct sea view. Built in wardrobes.
Bedroom Three
about 9'2 x 8'8 (2.8m x 2.6m) Window to the rear aspect.
Bathroom
Fitted with a matching suite and comprising panelled bath with shower attachment off the mixer tap, wash basin with vanity cupboard below and WC.
Third Floor
Bedroom One
about 15'8 x 15'3 max (4.8m x 4.6m) Built in wardrobe. French doors open to the balcony with direct sea views. The balcony measures about 15'3 x 6'3 (4.6m x 1.9m).
Ensuite Shower Room
Fitted with a matching white suite and comprising shower cubicle, wash basin with vanity cupboard below and WC. Velux window.
Exterior
Outside
Driveway leads to the garage providing two off road parking spaces. There is a courtyard accessed from the lounge with a gate which gives direct access to the Esplanade.
Additional Information
Council tax band: E
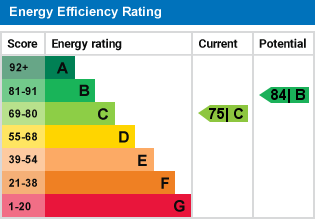
For further information on this property please call 01323 490001 or e-mail [email protected]
