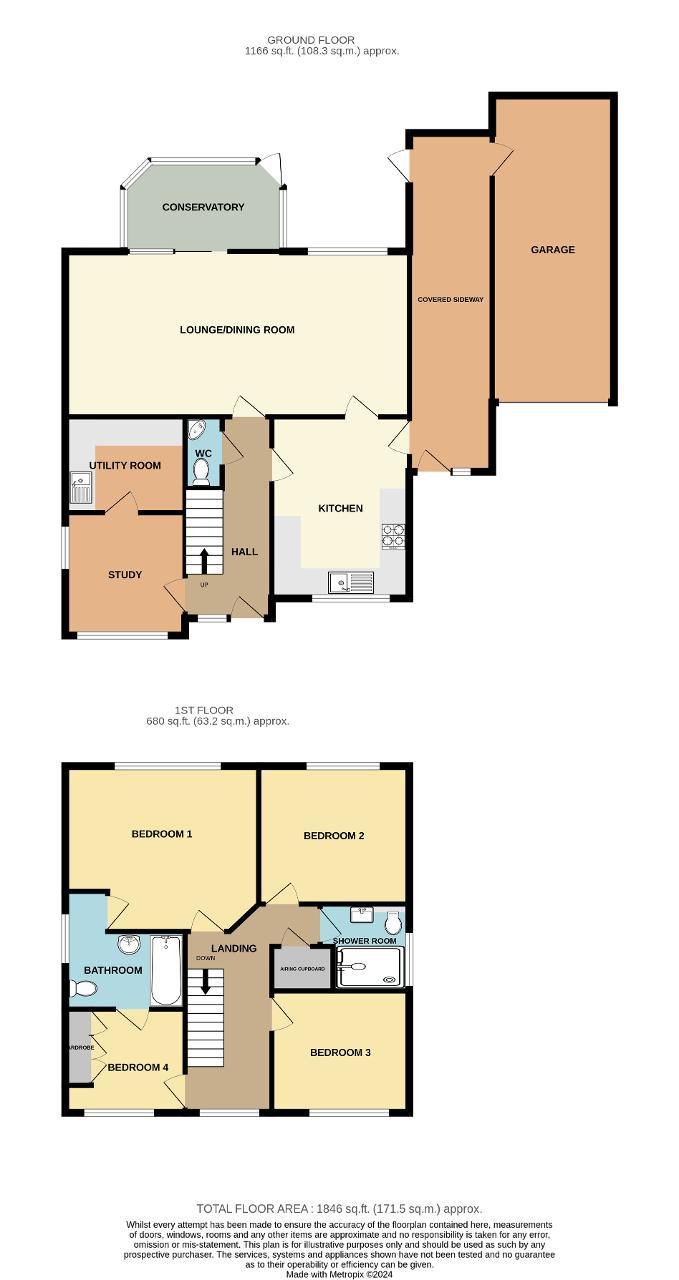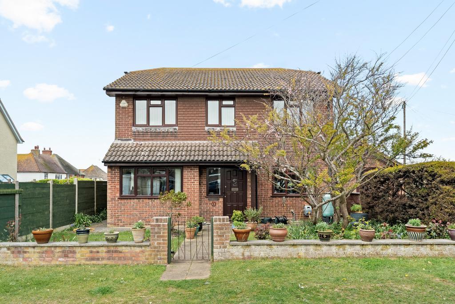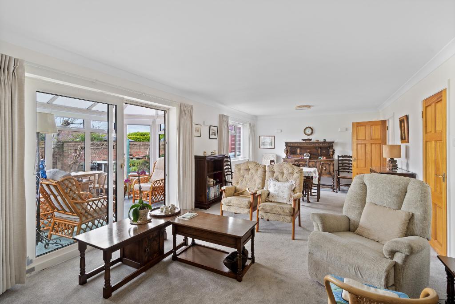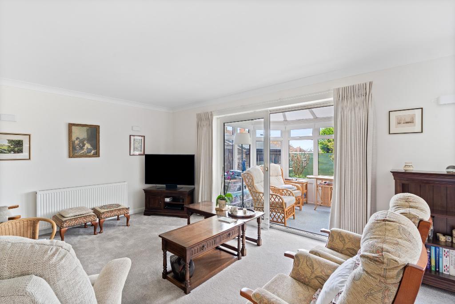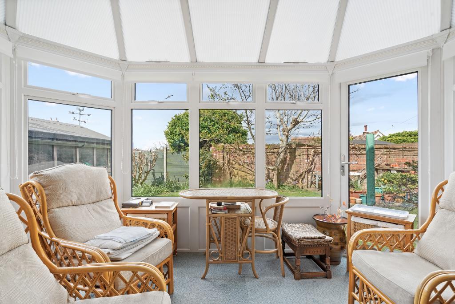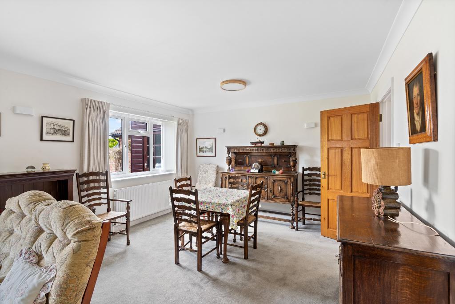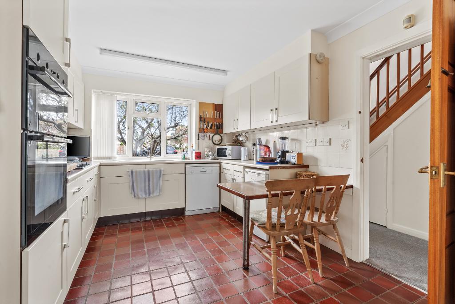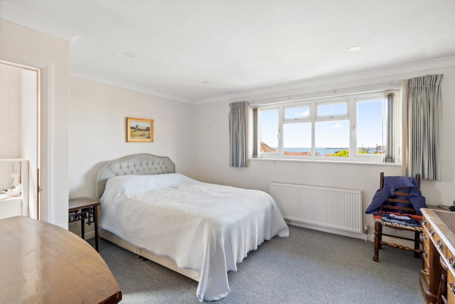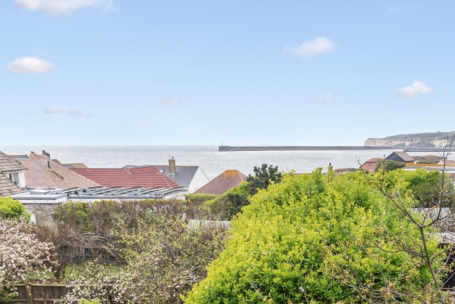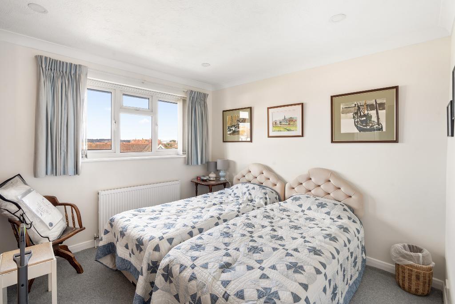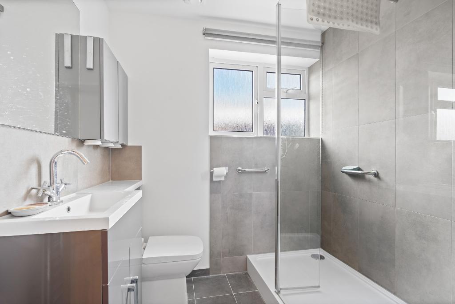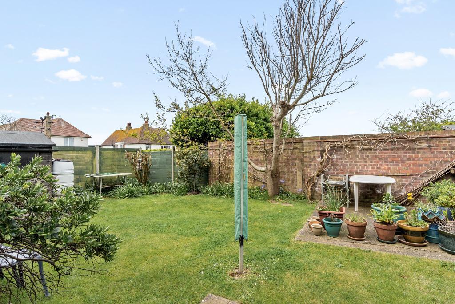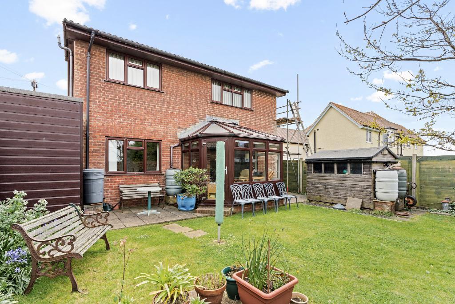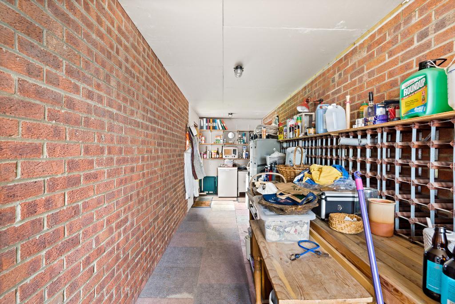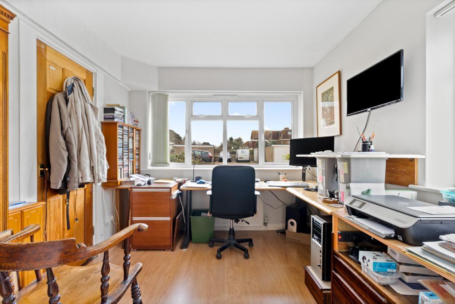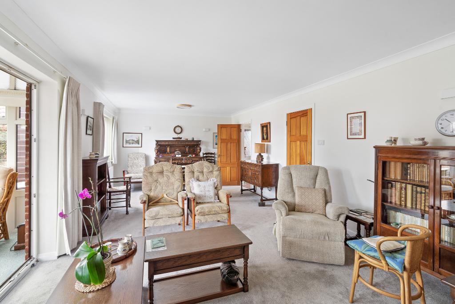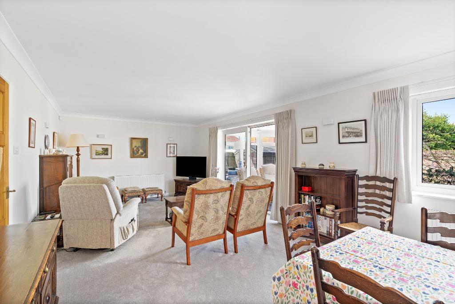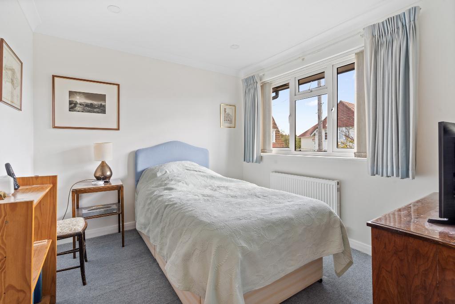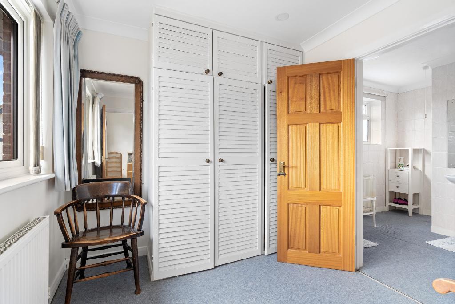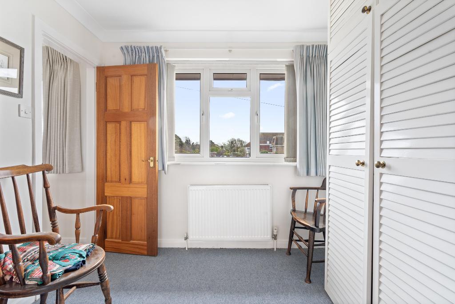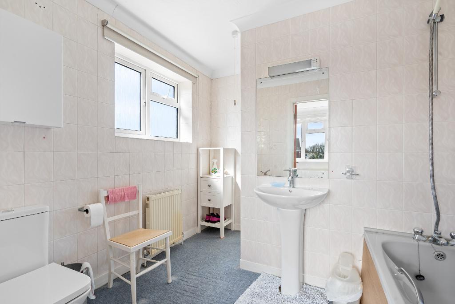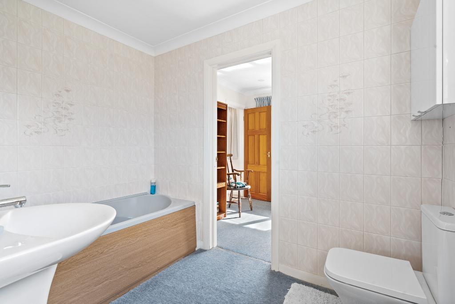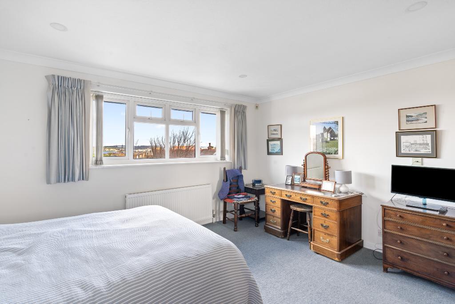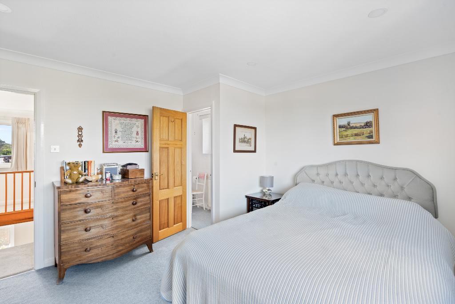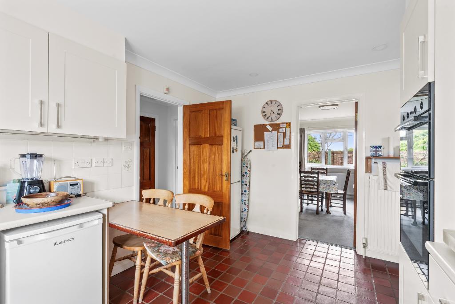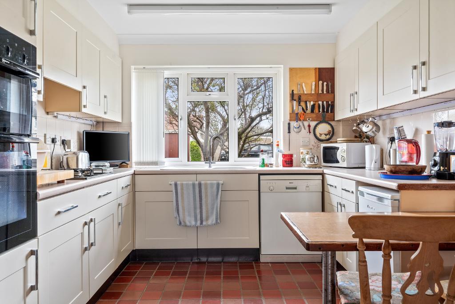4 Bedroom House for Sale in Seaford, BN25 2QE
Queens Park Gardens, Seaford, East Sussex, BN25 2QE
Key Features
- Detached house
- Four bedrooms
- Good decorative order
- Lounge/dining room
- Conservatory
- Sea views
- Good sized garage
- No onward chain
Property Summary
A spacious detached four bedroom house is this sought after private road a short walk from the seafront, local shops and bus routes.
Property Location
Link to the location of the house on Streetview here:https://www.google.com/maps/@50.7767472,0.0891308,3a,75y,266.15h,86.85t/data=!3m7!1e1!3m5!1s-kOD8HYF-97BeMJlCMQQYg!2e0!6shttps:%2F%2Fstreetviewpixels-pa.googleapis.com%2Fv1%2Fthumbnail%3Fpanoid%3D-kOD8HYF-97BeMJlCMQQYg%26cb_client%3Dmaps_sv.tactile.gps%26w%3D203%26h%3D100%26yaw%3D144.0007%26pitch%3D0%26thumbfov%3D100!7i13312!8i6656?authuser=0&entry=ttu
Ground Floor
Hall
Stairs to the first floor.
Cloakroom
about 5'5 x 2'4 (1.65m x 0.71m) Fitted with a matching white suite comprising wash basin and WC.
Lounge/Dining Room
about 26'0 x 12'6 (7.92m x 3.81m) Window overlooks the back garden.
Conservatory
about 12'0 x 6'10 (3.66m x 2.08m)
Kitchen
about 14'1 x 9'10 (4.29m x 3m) Fitted with a range of matching units comprising wall cupboards and worktop with cupboards and drawers below. Inset gas hob with extractor hood above. Eye level double electric oven. Inset stainless steel sink and drainer. Space for dishwasher and fridge freezer. Window to the front aspect.
Study
about 9'3 x 8'10 (2.82m x 2.69m) Dual aspect room. Door to the utility room.
Utility Room
about 8'10 x 7'3 (2.69m x 2.21m) Fitted with wall cupboards and worktop with cupboards below. Space and plumbing for washing machine. Wall mounted gas boiler.
Covered Sideway
about 25'7 x 6'3 (7.80m x 1.91m) Door opens to the front of the property. Door to the back garden and further door opens to the garage.
Garage
about 23'2 x 9'2 (7.06m x 2.79m) Electric up and over door. Power and lighting. Fitted workshop at the rear of the garage with a full width workbench and tools.
First Floor
Landing
Access to loft space. Airing cupboard.
Bedroom One
about 14'6 x 12'6 (4.42m x 3.81m) Window to the rear aspect with sea view. Door to the en-suite.
Bedroom Two
about 11'3 x 10'5 (3.43m x 3.18m) Window to the rear aspect with sea view.
Bedroom Three
about 9'10 x 9'3 (3m x 2.82m) Window to the front aspect.
Bedroom Four
about 8'10 x 7'10 (2.69m x 2.39m) Window to the front aspect. Fitted wardrobe. Door to the en-suite.
En-suite Bathroom
about 8'10 x 5'9 (2.69m x 1.75m) Fitted with a grey coloured bath with shower attachment off the mixer tap and matching white WC and sink. Fully tiled walls.
Shower Room
about 6'9 x 6'6 (2.06m x 1.98m) Refitted with a matching, modern white suite. Wash basin with vanity cupboard below, WC and walk in shower tray with fixed glass screen and Aqualisa shower unit. Heated chrome towel rail.
Exterior
Outside
Front garden with areas of lawn, shrubs, hedging and tree. Path leads to the front door and side gate provides access to the back garden. Path continues to the covered sideway door and garage. Area of gravel to the front of the garage provides an area of off road parking. Westerly aspect back garden mainly with an area of lawn and surrounded by a selection of established planting. Timber clad garden shed.
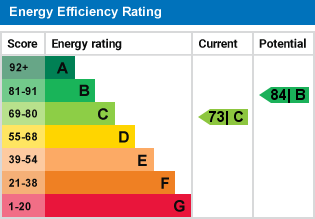
For further information on this property please call 01323 490001 or e-mail [email protected]
