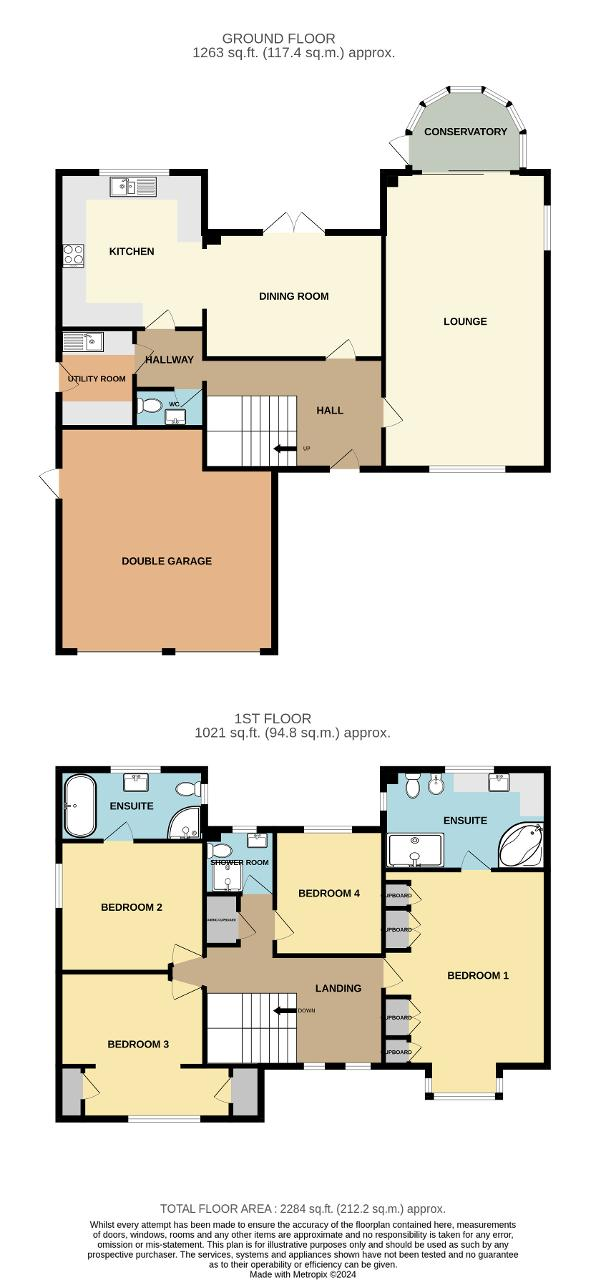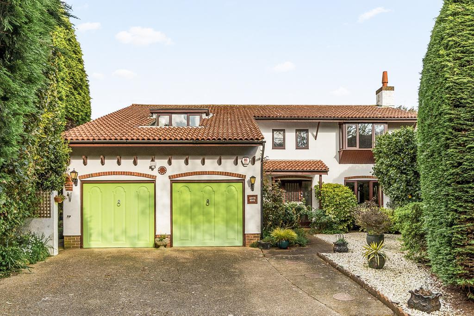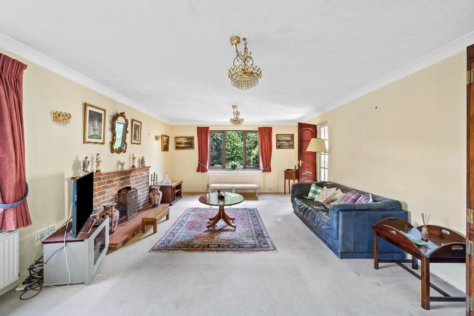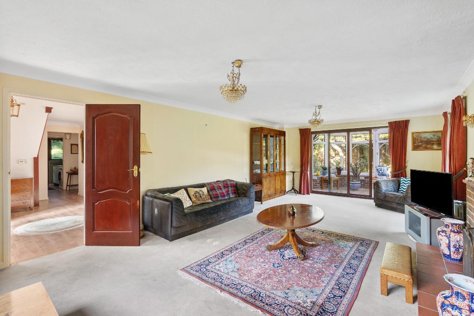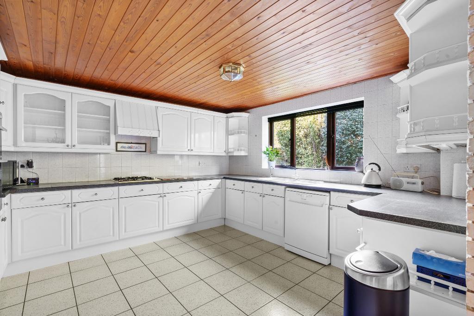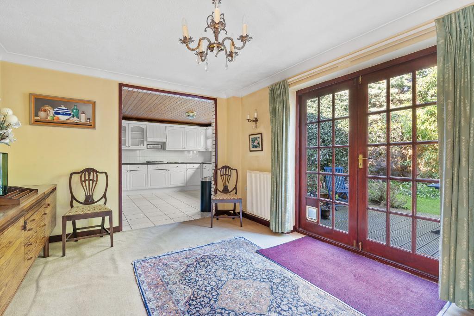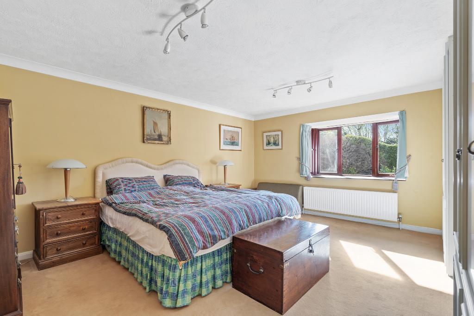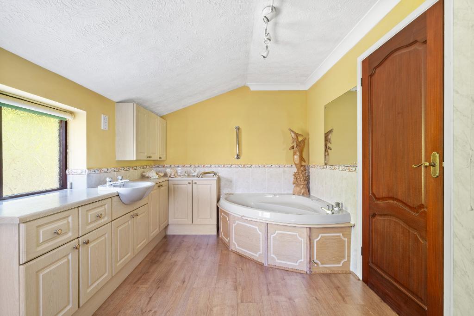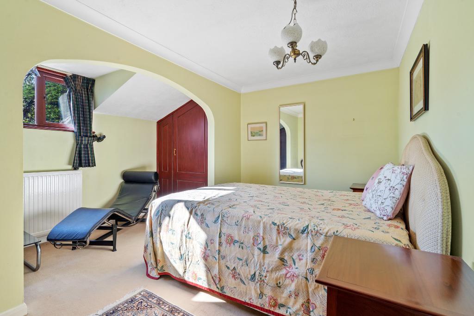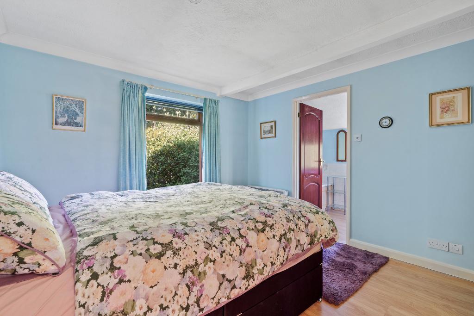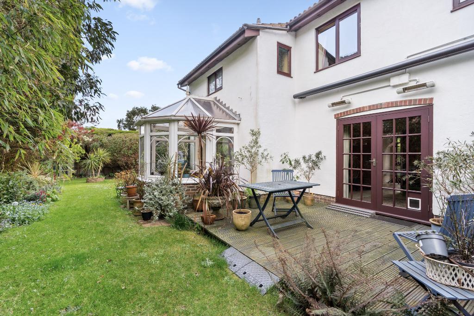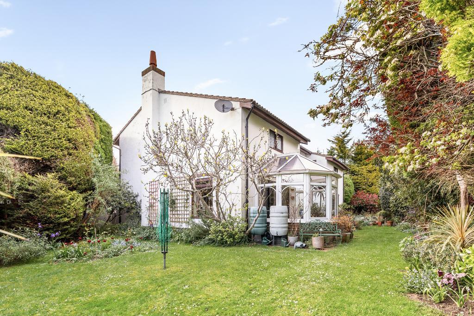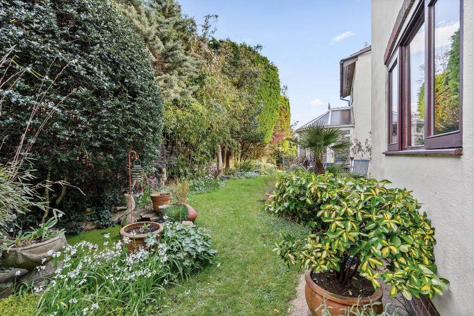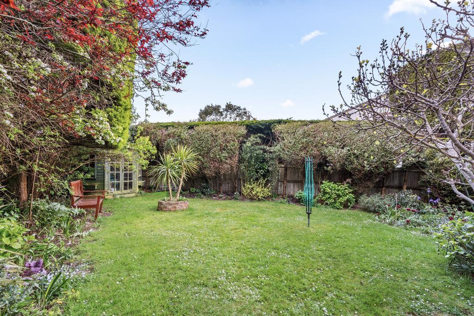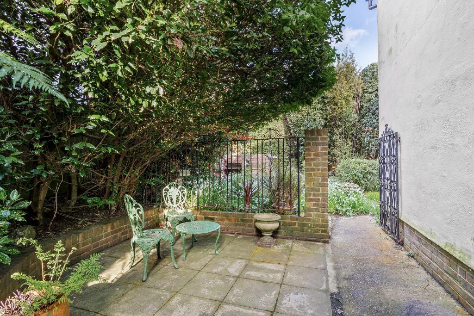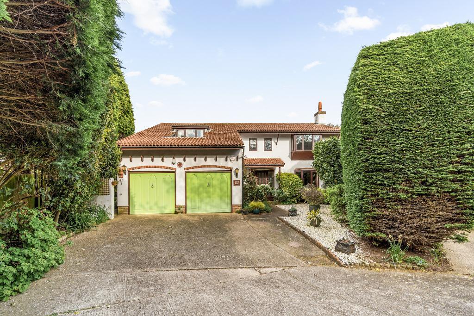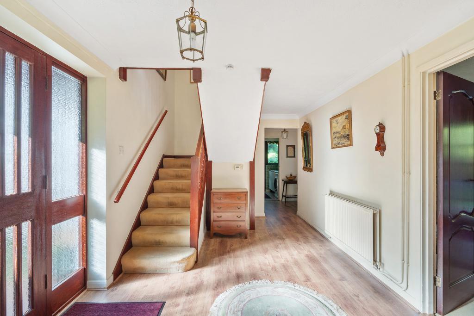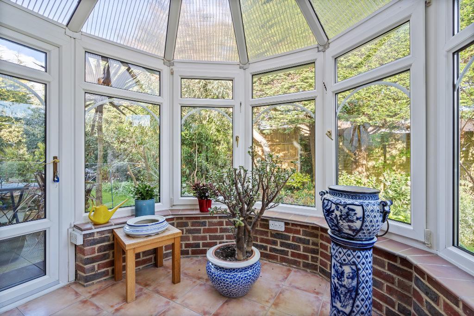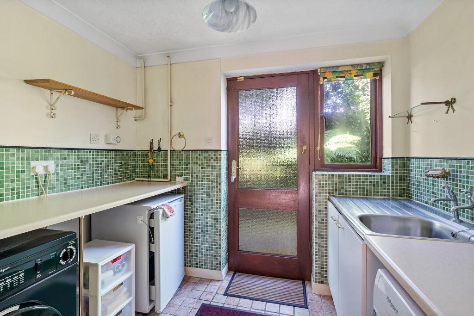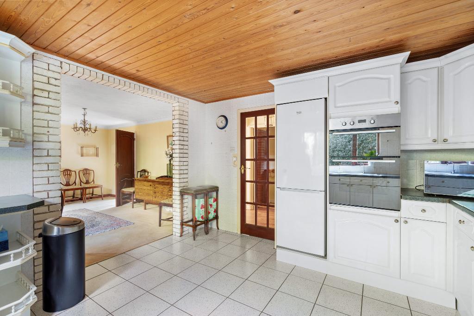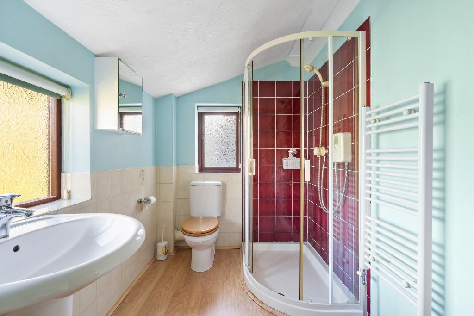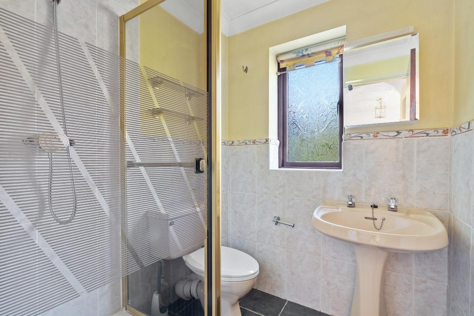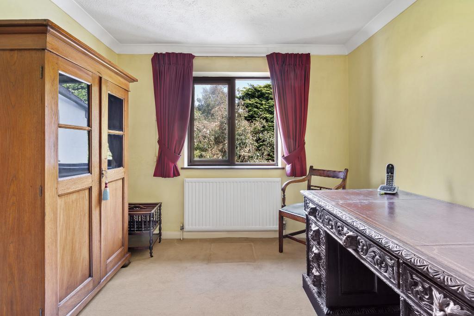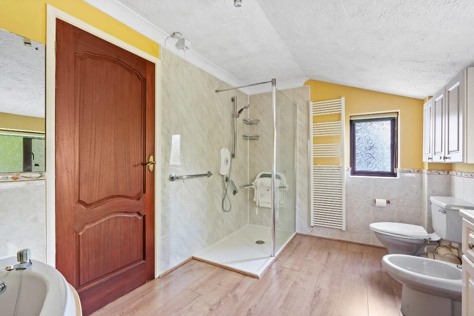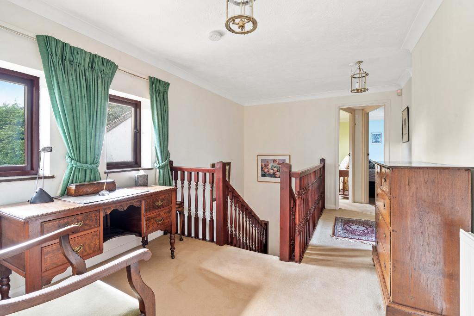4 Bedroom House for Sale in Seaford, BN25 4BE
Broadleaze Gardens, Eastbourne Road, Seaford, BN25 4BE
Key Features
- Detached house
- Four bedrooms
- Two reception rooms
- Conservatory
- Utility room
- Double garage
- Spacious accommodation
- No onward chain
Property Summary
A spacious four bedroom detached house tucked away in this secluded position just off the Eastbourne Road. The property is accessed from a private, tree-lined driveway and features include a double garage, two reception rooms, utility room, conservatory, four bedrooms, two en-suite bathrooms and wrap around garden.
Ground Floor
Hall
Stairs to the first floor. Under stairs cupboard.
Lounge
about 24'9 x 13'8 (7.54m x 4.17m) Triple aspect room with patio doors opening to the conservatory. Brick fire surround with inset coal effect gas fire.
Conservatory
about 9'6 x 6'11 max (2.9m x 2.11m) Door opens to the back garden.
Dining Room
about 14'11 x 10'7 (4.55m x 3.23m) French doors to the back garden. Open access to the kitchen.
Kitchen
about 13'1 x 12'2 (3.99m x 3.71m) Fitted with a range of matching units comprising wall cupboards and worktop with cupboards and drawers below. Inset gas hob with extractor hood above. Eye level double electric oven. Space for fridge freezer and dishwasher. Inset one and a half bowl sink and drainer.
Utility Room
about 8'3 x 6'0 (2.51m x 1.83m) Worktops. Inset sink and drainer with cupboard below. Space for washing machine, tumble dryer and fridge. Door opens to the side of the property.
Cloakroom
about 5'10 x 3'2 (1.78m x 0.97m) Fitted with a matching WC and wash basin.
First Floor
Landing
Two windows to the front aspect. Airing cupboard.
Bedroom One
about 16'3 x 13'8 (4.95m x 4.17m) Window to the front aspect. Built in wardrobes.
Ensuite Bathroom
about 13'8 x 8'2 (4.17m x 2.49m) Fitted with a walk in shower tray with fixed glass screen. Corner spa bath. Wash basin with a range of vanity cupboards below. Bidet and WC. Heated towel rail.
Bedroom Two
about 12'3 x 10'9 (3.73m x 3.28m)
Ensuite Shower Room
about 12'3 x 5'9 (3.73m x 1.75m) Fitted with a matching white suite comprising bath, shower cubicle, pedestal wash basin and WC. Heated towel rail.
Bedroom Three
about 12'3 x 12'1 (3.73m x 3.68m) Two built in cupboards.
Bedroom Four
about 10'7 x 9'1 (3.23m x 2.77m) Access to loft space.
Shower Room
about 5'5 x 5'4 (1.65m x 1.63m) Fitted with a matching suite comprising shower cubicle, pedestal wash basin and WC.
Exterior
Outside
Front garden with double width driveway leading to the double garage. Path leads to the front door. Remainder of garden with area of decorative stones and a selection of hedging and established planting. Side gate provides access to the back garden which is mainly lawn with well stocked borders and established hedging, shrubs and trees. Wildlife pond. Decked seating area with wall mounted awning and electric heaters. To one corner of the garden is a summerhouse.
Double Garage
about 18'3 x 18'0 (5.56m x 5.49m) Two up and over doors. Wall mounted Worcester gas boiler. Courtesy door opens to the side of the property.
For further information on this property please call 01323 490001 or e-mail [email protected]
